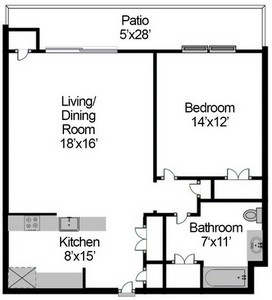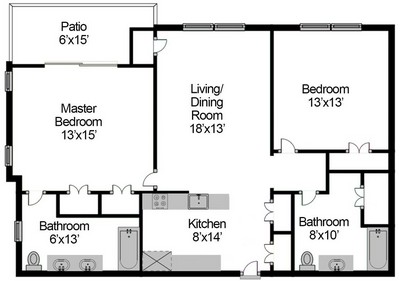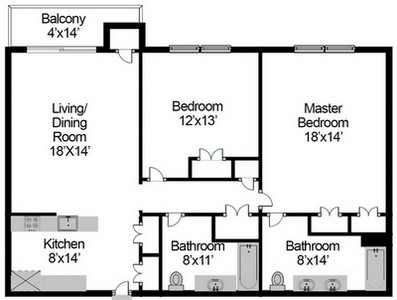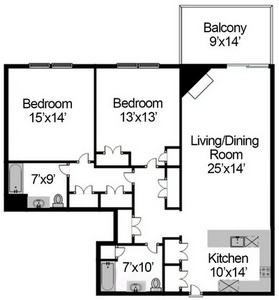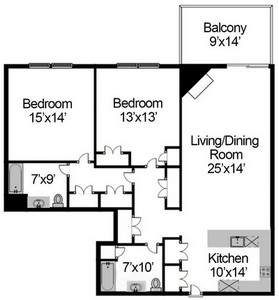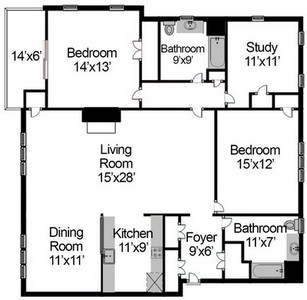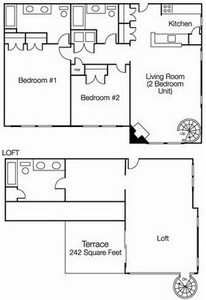One Bedroom
1 Bed |
1 Bath
757-811 Sq. Ft.
One (1) bedroom, one (1) bathroom condominium style apartment. This elegant rental apartment features Brazilian Cherry hardwood floors, stone floors, tumbled marble and well designed mosaic wall and floor tiles.
VIEW DETAILS FOR
ONE BEDROOM
Two Bedroom Split
2 Bed |
2 Bath
1053-1187 Sq. Ft.
Two (2) bedroom, two (2) bathroom condominium style apartment features Brazilian Cherry hardwood floors, stone floors, tumbled marble and well designed mosaic wall and floor tiles. As well as a beautiful patio to enjoy at your leisure.
VIEW DETAILS FOR
TWO BEDROOM SPLIT
Two Bedroom
2 Bed |
2 Bath
1068-1187 Sq. Ft.
Two (2) bedroom, two (2) bathroom condominium style apartment comes with with custom Cherry cabinets, granite countertops and stainless steel appliances. Living room area features deluxe crown moldings and chair rails, satin nickel sconces and hardware.
VIEW DETAILS FOR
TWO BEDROOM
Two Bedroom Penthouse with Study
2 Bed |
2 Bath
1307-1782 Sq. Ft.
Deluxe (2) two bedroom penthouse features a large open floorplan with two bathrooms, study area, vaulted ceilings, skylights, gas fireplace and a spacious private terrace.
VIEW DETAILS FOR
TWO BEDROOM PENTHOUSE WITH STUDY
Two Bedroom with Study
2 Bed |
2 Bath
1610-1666 Sq. Ft.
Two (2) bedroom, two (2) bathroom condominium style apartment includes a study area in this large open floorplan. This elegant luxury suite rental apartment also features a gas fireplace.
VIEW DETAILS FOR
TWO BEDROOM WITH STUDY
Three Bedroom Loft
3 Bed |
3 Bath
1720 Sq. Ft.
Three (3) bedroom, three (3) bathroom loft features a large open floorplan, gas fireplace and spacious private terrace.
VIEW DETAILS FOR
THREE BEDROOM LOFT
Disclaimer:
All dimensions are estimates only and may not be exact measurements. Floor plans and development plans are subject to change. The sketches, renderings, graphic materials, plans, specifics, terms, conditions and statements are proposed only and the developer, the management company, the owners and other affiliates reserve the right to modify, revise or withdraw any or all of same in their sole discretion and without prior notice.
All pricing and availability is subject to change. The information is to be used as a point of reference and not a binding agreement.
